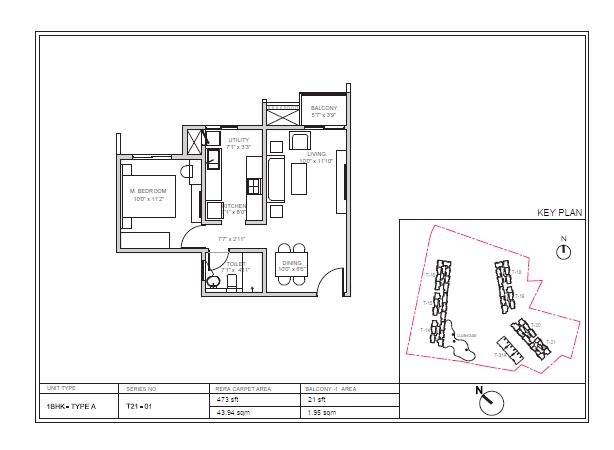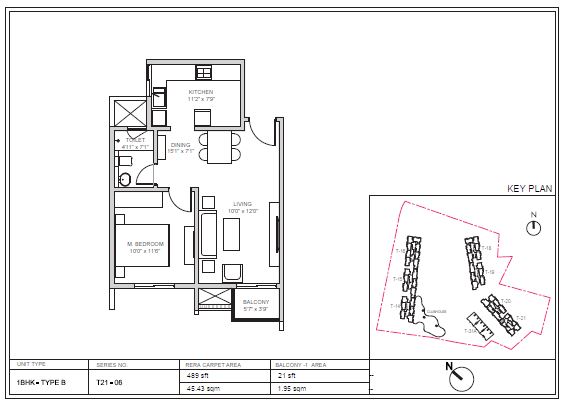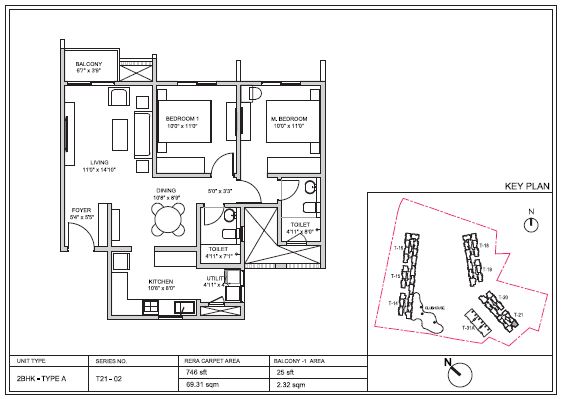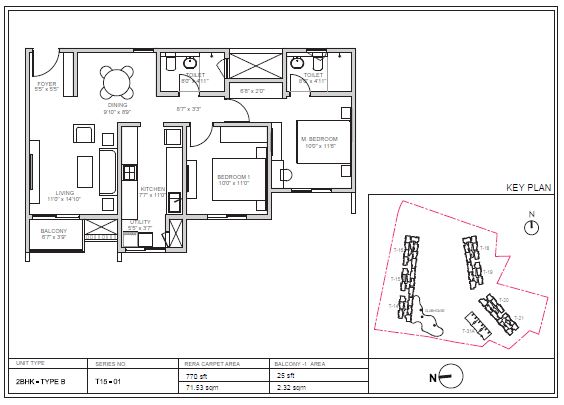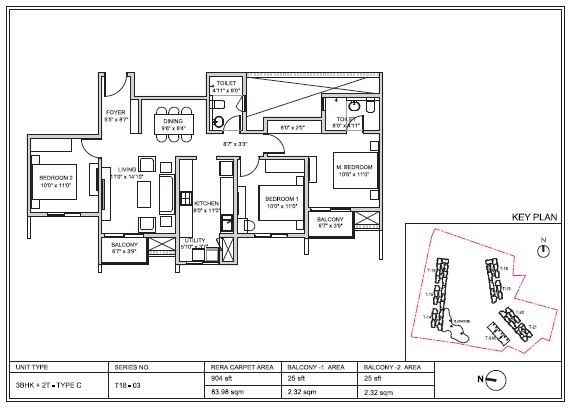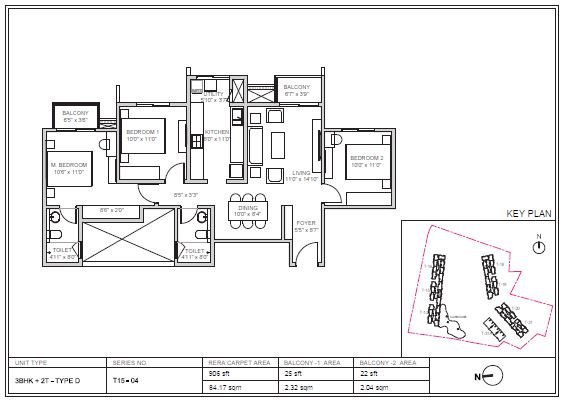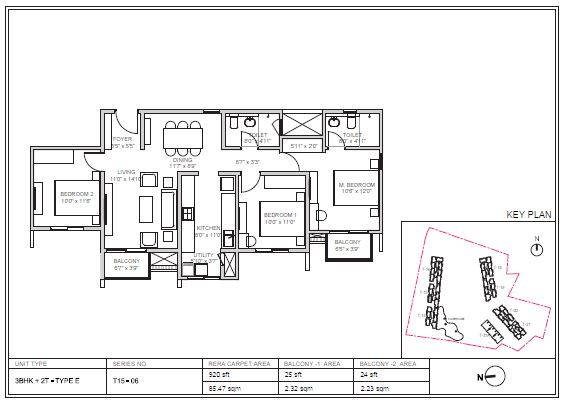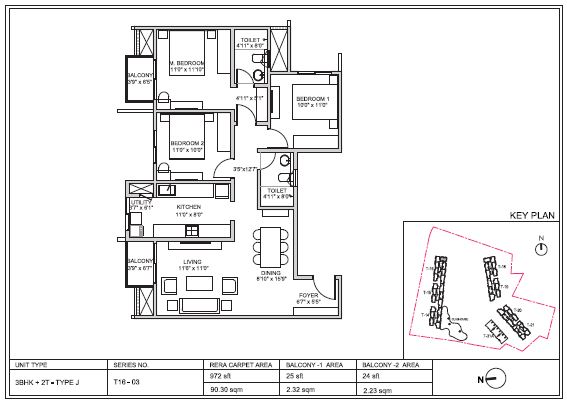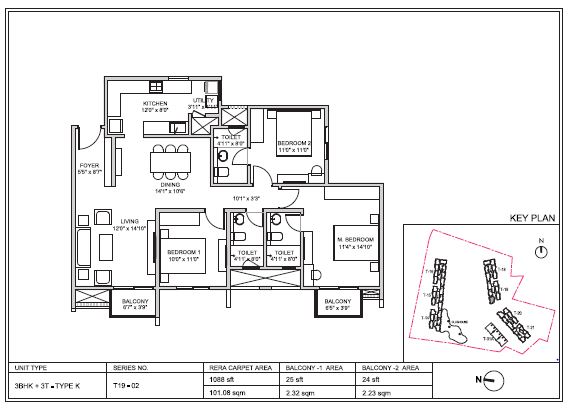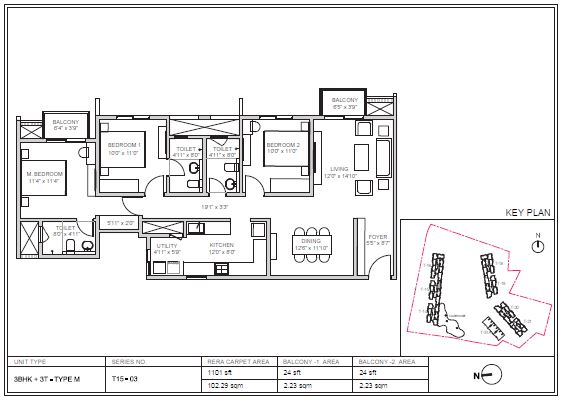Birla Trimaya Devanahalli Floor Plan
A floor plan is a two-dimensional technical drawing that offers a bird's-eye view of a building or room. As viewed from above, Floor plan symbols convey the relationship between rooms, spaces, traffic patterns, and other physical features at one level of a structure.
Types of Floor Plans:
The Birla Trimaya floor plan offers beautifully constructed 1, 2, and 3 BHK apartments and duplex homes in sizes ranging from 650 to 1550 sq. ft. The project involves creating 2,600 residential units over a 52-acre site that will be distributed over 25 blocks.
Birla Trimaya 1 BHK Floor Plan
1 BHK floor plan of Birla Trimaya will comprise one foyer, one bedroom, one bathroom, one kitchen with an attached utility and a balcony. These 1 BHK apartments will be perfect for nuclear families as they are spacious and comfortable. In addition, you can rent it out to earn extra income, which can be used to pay EMIs. Furthermore, if you need to move to another city, you can continue to rent out your flat and earn additional income.
There are two types of floor plans available for 1BHK. It includes
- 1 BHK Type-A Floor Plan
- 1 BHK Type-B Floor Plan
1 BHK Type-A Floor Plan with Rera Carpet area of 473 sq ft and Balcony-1 Area of 21 sq ft. It has
- Foyer (South facing)
- Living
- Balcony
- Dining
- Kitchen
- Utility
- Master Bedroom
- Toilet -1
1 BHK Type-B Floor Plan with Rera 489 sq ft and Balcony-1 Area 21 sq ft. It has
- Foyer (North Facing)
- Living
- Balcony
- Dining
- Kitchen
- Master Bedroom
- Toilet -1
Birla Trimaya 2 BHK Floor Plan
The 2BHK floor plan of Birla Trimaya will comprise 1 foyer, two bedrooms, 2-bathroom, one kitchen with attached utility and a balcony. These 2 BHK apartments will be sufficient for families with two children. It boasts special designs and spacious bedrooms. However, families with fewer than five members may find better options elsewhere since it is only a 2 BHK apartment. If you or someone in your family needs a private workspace for working from home, you'll need an additional room. In that case, it is advisable to opt for 2BHK apartments. If you're looking for a separate bedroom for your children, a 2-bedroom apartment would be more suitable.
There are three types of floor plans available for 2 BHK apartments. They are as follows:
- 2 BHK Type-A Floor Plan
- 2 BHK Type-B Floor Plan
- 2 BHK Type-D Floor Plan
2 BHK Type-A Floor Plan with Rera carpet area of 746 sq ft, and Balcony-1 is 25 sq ft. It includes
- Foyer (South Facing)
- Living
- Balcony
- Kitchen
- Utility
- Dining
- Bed Room -1
- Master Bed Room
- Toilets -2
2 BHK Type-B Floor Plan with Rera carpet area 770 sq ft and Balcony-1 area 25 sq ft. It includes
- Foyer (North Facing)
- Living
- Balcony
- Kitchen
- Utility
- Dining
- Bed Room -1
- Master Bed Room
- Toilets -2
2 BHK Type-D Floor Plan with Rera carpet area 790 sq ft and Balcony-1 area 25 sq ft. It has
- Foyer (North Facing)
- Living
- Balcony
- Kitchen
- Utility
- Dining
- Bed Room -1
- Master Bed Room
- Toilets -2
Birla Trimaya 3 BHK Floor Plan
The 3BHK floor plan of Birla Trimaya will comprise one foyer, three bedrooms, 2-bathroom, one kitchen with attached utility and two balconies. 3 BHK apartment in Birla Trimaya is preferred due to its spacious rooms. Suppose you have fewer people living in your home. In that case, the extra room can accommodate guests, or you could transform it into a home office or study, making your life more comfortable and convenient. There are seven types of floor plans for 3 BHK apartments. They are as follows
- 3 BHK+2T Type-C Floor Plan
- 3 BHK+2T Type-D Floor Plan
- 3 BHK+2T Type-E Floor Plan
- 3 BHK+2T Type-J Floor Plan
- 3 BHK+3T Type-K Floor Plan
- 3 BHK+3T Type-M Floor Plan
- 3 BHK+3T Type-N Floor Plan
3 BHK+2T Type-C Floor Plan with Rera carpet area 904 sq ft, Balcony-1 area 25 sq ft, and Balcony-2 area 25 sq ft. It has
- Foyer (North Facing)
- Living
- Balcony-1
- Dining
- Kitchen
- Utility
- Bedroom-1
- Master Bedroom
- Balcony-2
- Toilets -2
3 BHK+2T Type-D Floor Plan with Rera carpet area 906 sq ft, Balcony-1 area 25 sq ft, and Balcony-2 area 22 sq ft. It has
- Foyer (South Facing)
- Living
- Bedroom-2
- Balcony-1
- Dining
- Kitchen
- Utility
- Bedroom-1
- Master Bedroom with Balcony-2 and Attached Toilet
- Common Toilet -1
3 BHK+2T Type-E Floor Plan with Rera carpet area 920 sq ft, Balcony-1 area 25 sq ft, and Balcony -2 area 24 sq ft. It has
- Foyer (North Facing)
- Living
- Bedroom-2
- Balcony-1
- Dining
- Kitchen
- Utility
- Bedroom-1
- Master Bedroom with Attached toilet and Balcony-2
- Common Toilet -1
3 BHK+2T Type-J Floor Plan with Rera carpet area 972 Sft, Balcony-1 area 25 and Balcony -2 area 24 Sft
- Foyer (North Facing)
- Living
- Bedroom-1
- Balcony-1
- Dining
- Kitchen
- Utility
- Bedroom-2
- Master Bedroom with attached toilet and Balcony-2
- Common Toilet -1
3 BHK+3T Type-K Floor Plan with Rera carpet area 1088 sq ft, Balcony-1 area 25 sq ft, and Balcony-2 area 24 sq ft.
- Foyer (North Facing)
- Living
- Bedroom-1
- Balcony-1
- Dining
- Kitchen
- Utility
- Bedroom 2 with attached toilet
- Master Bedroom with attached toilet and Balcony -2
- Common Toilet -1
3 BHK+3T Type-M Floor Plan with Rera carpet area 1101 sq ft, Balcony-1 area 24 sq ft, and Balcony-2 area 24 sq ft. It has
- Foyer (South Facing)
- Living
- Bedroom-2
- Balcony-1
- Dining
- Kitchen
- Utility
- Bedroom -1 with attached toilet
- Master Bedroom with attached toilet and Balcony-2
- Common Toilet -1
3 BHK+3T Type-N Floor Plan with Rera carpet area 1101 sq ft, Balcony-1 area 24 sq ft, and Balcony-2 area 24 sq ft. It has
- Foyer (North Facing)
- Living
- Bedroom-2
- Balcony-1
- Dining
- Kitchen
- Utility
- Bedroom 1 with attached toilet
- Master Bedroom with attached toilet and balcony
- Common Toilet -1
Frequently Asked Questions
1. What is the purpose of Floor plans ?
A floor plan is a top-down view diagram of a property or a home. Its primary purpose is to showcase the design of the property or the home. It incorporates details concerning the structure and design, such as walls, windows, doors, stairs, fixed kitchen appliances, and bathroom fittings.
2. What floor plans are offered in Birla Trimaya?
Birla Trimaya offeres 1, 2, 3 BHK and 3 BHK Duplex Homes floor plans.
3. What are the features offered in one BHK apartrment?
1 BHK floor plan of Birla Trimaya will comprise one foyer, one bedroom, one bathroom, one kitchen with an attached utility and a balcony.
4. What are the specialities offered in 2 BHK in Birla Trimaya?
The 2BHK floor plan of Birla Trimaya will comprise 1 foyer, two bedrooms, 2-bathroom, one kitchen with attached utility and a balcony.
5. What are specifications of 3BHK in Birla Trimaya?
The 3BHK floor plan of Birla Trimaya will comprise one foyer, three bedrooms, 2-bathroom, one kitchen with attached utility and two balconies.
